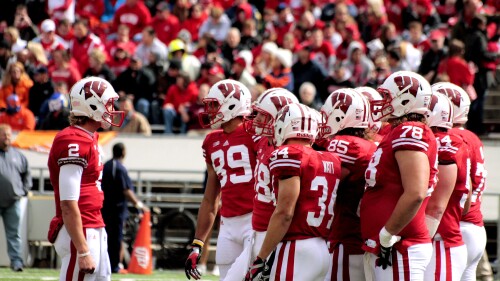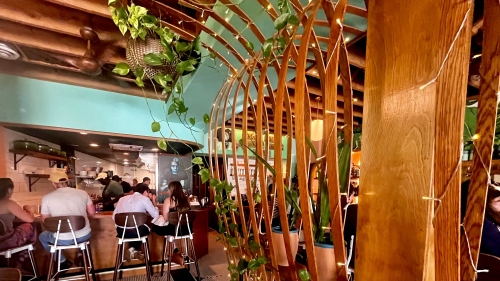Yesterday, we stopped by the Madison Public Market (MPM) open house to bring you a little sneak peek of what’s to come at the corner of East Johnson and First streets.
The open house was an opportunity for MPM to give the public a preview of the space and some of its vendors before breaking ground on the project later this year. The market is expected to be open to the public in 2025.

Check out the main floor layout plan for the MPM. | Map via MPM
Entry Hall
The Entry Hall will host one of MPM’s anchor spaces. Anchor tenants will lease these large spaces to offer a sit-down experience — at least one restaurant and one brewery — to visitors.
Main Hall
In the center of the building, over 30 permanent vendors will set up shop. Additional booths in a variety of sizes will be up for grabs for temporary and seasonal vendors.
These flexible booth options will offer a more affordable and manageable way for startup businesses and MarketReady vendors to find their bearings in the world of market vending. This will also provide a more dynamic experience for market-goers.
TruStage MarketReady Hall
On the far side of the building, in addition to serving as an “incubator space” for small businesses and vendors, the TruStage MarketReady Hall will be able to host events.
Think:
- Winter farmers’ markets
- Craft fairs
- Live music
- Private events — accommodates 300 seated
Feeling parched? The TruStage MarketReady Hall will be home to another large anchor space — most likely a brewery.
Market Kitchen and Mezzanine
Part of the TruStage MarketReady Hall, the market kitchen will be a shared-use commercial kitchen and food processing facility for MPM vendors and the MarketReady program. This is a unique feature as access to resources of this scale is not commonplace for startups and small businesses. Think: Packaging, canning, and food prep.
Directly above the kitchen area — on the upstairs mezzanine — a community room and kid’s play area will neighbor MPM offices and storage. Pro tip: There’s also another set of restrooms up here if the lines are long downstairs.
Meet the vendors
This gallery contains just a few of MPM’s vendors:

























